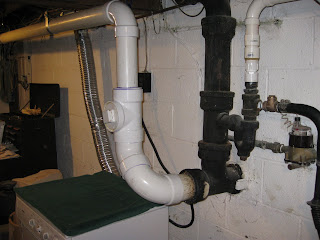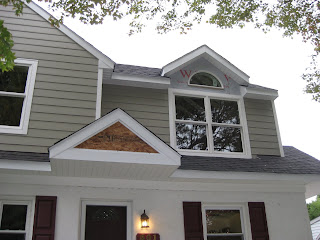At the end of Week 4, the guys have installed our new AC unit outside (it's a little big - we'll need to do some tricky landscaping to mask it). We have a shiny, new hot water heater in the basement that's all hooked up to the gas line now. On Thursday, they put in all the new insulation upstairs, with some fluffy, yellow sound proofing on the interior walls, and high R-value stuff on the exterior walls - so we have lots of comfy & quiet nights ahead. We passed all our remaining West Chester Borough inspections, so they are ready to start drywall on Monday! Max seems thrilled about his new room; he spends much time in there jumping and dancing - how fun to see!

























































